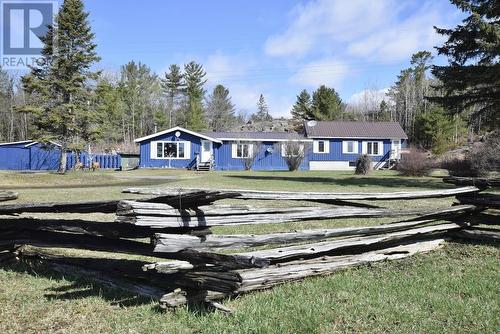








Phone: 705.849.5357
Fax:
705.356.0094
Mobile: 705.849.5357

1 -
39
CAUSLEY
STREET
BLIND RIVER,
ON
P0R 1B0
| Neighbourhood: | Spragge |
| Lot Frontage: | 797 |
| Floor Space (approx): | 1623.00 |
| Acreage: | Yes |
| Built in: | 1956 |
| Bedrooms: | 3+1 |
| Bathrooms (Total): | 2 |
| Access Type: | Road access |
| Communication Type: | High Speed Internet |
| Features: | Crushed stone driveway |
| Parking Type: | Garage , Detached garage , Gravel |
| Property Type: | Single Family |
| Sewer: | Septic System |
| Structure Type: | Deck |
| Utility Type: | Telephone - Available |
| Utility Type: | Hydro - Available |
| Appliances: | Dishwasher , Stove , Dryer , Refrigerator , Washer |
| Architectural Style: | Bungalow |
| Basement Development: | Unfinished |
| Basement Type: | Partial |
| Construction Style - Attachment: | Detached |
| Exterior Finish: | Siding , Wood |
| Fireplace Fuel: | Wood |
| Fireplace Type: | Woodstove , Stove |
| Foundation Type: | Block |
| Heating Fuel: | Electric , Wood |
| Heating Type: | Wood Stove |